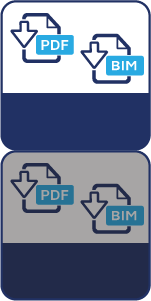Please note: These drawings generally indicate details for a single line of waterproofing only.
For most situations where internal floor areas are greater than 600mm below external ground level, additional protection may be required. Therefore, these drawings are for general guidance only, and further advice should be sought when necessary from our Technical team. Phone: 01753 944200 or Email: technical@riw.co.uk
External Tanking[{product_related_downloads:count}]
- pdfRIW/TD/101 Typical detail at bottom of masonry retaining wall over raft slab
- pdfRIW/TD/102 Bottom of retaining wall, with loaded membrane over raft slab
- pdfRIW/TD/151 Typical detail at top of retaining wall
- pdfRIW/TD/152 Typical detail at top of internal masonry wall with ground bearing slab
- pdfRIW/TD/153 Typical detail at top of internal retaining wall with suspended floor
- pdfRIW/TD/154 Top of internal concrete retaining wall with ground bearing slab
- pdfRIW/TD/155 Insulated Concrete Framework & Masonry Below Ground Retaining Wall/Slab Interface
- pdfRIW/TD/156 Insulated Concrete Formwork & Masonry Below Ground Retaining Wall/Slab Interface Plus Gas
Suspended Floor[{product_related_downloads:count}]
Typical housing details
- pdfRIW/TD/201 Floor level greater than 600mm below ground level
- pdfRIW/TD/202 Floor level less than 600mm below ground level
- pdfRIW/TD/203 Floor level greater than 600mm below ground level (radon areas)
- pdfRIW/TD/204 Floor level at or above ground level
- pdfRIW/TD/206 Change in floor level between units
- pdfRIW/TD/211 Floor level greater than 600mm below ground level
- pdfRIW/TD/212 Floor level less than 600mm below ground level
Change In Floor Level[{product_related_downloads:count}]
See also RIW/TD/206
Raised External Ground Level[{product_related_downloads:count}]
Damp Proofing[{product_related_downloads:count}]
Cavity Drain[{product_related_downloads:count}]
- pdfRIW/TD/401 AQUA CHANNEL in rebate with masonry lining
- pdfRIW/TD/402 AQUA CHANNEL above slab at bottom of retaining wall
- pdfRIW/TD/403 AQUA CHANNEL Typical intermediate floor detail
- pdfRIW/TD/404 AQUA CHANNEL at bottom of secant piled wall
- pdfRIW/TD/405 SUMP installation options
- pdfRIW/TD/406 Typical detail at service pipe through wall
- pdfRIW/TD/407 Typical detail at service entry through floor
- pdfRIW/TD/408 Typical detail at floor gulley
- pdfRIW/TD/409 Link through internal masonry walls
- pdfRIW/TD/411 AQUA CHANNEL in rebate with dry lining
Plant Rooms / Raised Access Floor and Bunded Areas[{product_related_downloads:count}]
Podium Deck[{product_related_downloads:count}]
Piled Foundations[{product_related_downloads:count}]
Movement Joints[{product_related_downloads:count}]
Gas Proofing[{product_related_downloads:count}]
- pdfRIW/TD/801 Typical ground bearing slab detail: GEO-VENT & GROUND LEVEL VENT BOX
- pdfRIW/TD/802 Typical ground bearing slab detail: GEO-VENT & VENTING BOLLARD
- pdfRIW/TD/803 Suspended floor with PERI-VENT SET
- pdfRIW/TD/851 Piled Foundation: RIW Structureseal GPT to Piled Wall
- pdfRIW/TD/852 Piled Foundations: RIW Structureseal GTP: Alternative Detail Across Pile Caps/Ground Beam
- pdfRIW/TD/854 RIW Structureseal GPT: Internal Corner Build Up
- pdfRIW/TD/855 RIW Structureseal GPT: External Corner Build Up





